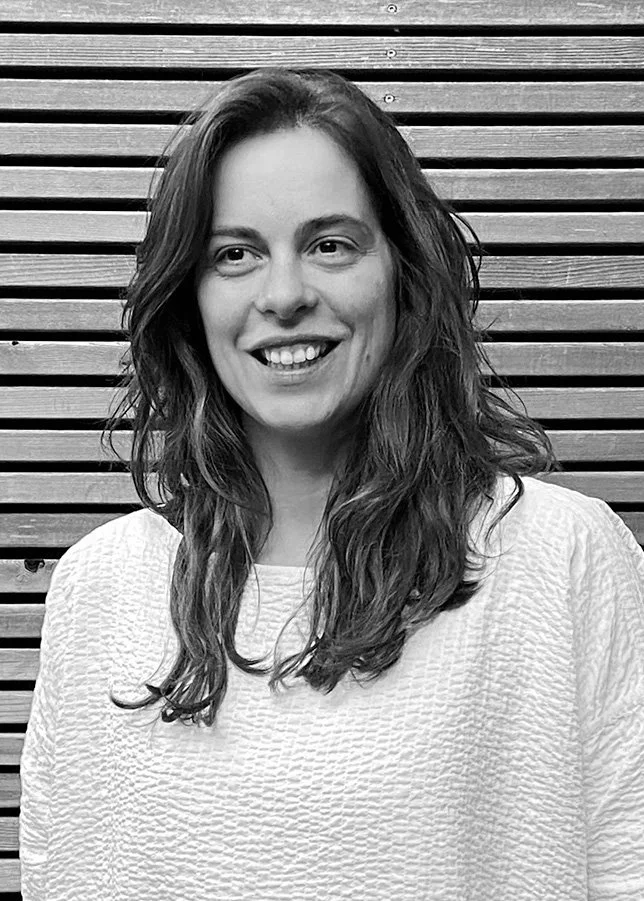PRINTED MATTER/ MUSEUMS’ SERIES
Object from the collection: Steven Holl, Maggie’s Cancer Care Center Early Concept
This spread presents the main design intention for the musical stave and the floating notes of colored glass. Charcoal and watercolor on paper, two bound pages, January 22, 2012, 5×7 inches each. © Steven Holl
For Steven Holl, each morning begins with a watercolor sketch—an intuitive act of thought where the first marks of pigment engage the mind and hand in discovery. These drawings are not mere representations but exploratory impulses toward architectural form, engaging light, space, and material.
Holl’s drawings fall outside the broad category of architectural sketches—those defined by pencil notations or hardline graphite associated with figures like John Hejduk or Louis Kahn. Nor are his watercolors illustrative depictions in the manner of Lebbeus Woods or Aldo Rossi. Instead, they function as instruments: active tools for testing ideas, spatial proportions, and formal relationships at a project’s inception. Beyond their artful qualities, these watercolors trace the continuity of thought that initiates and sustains the multi-year process of turning an idea into a built work.
Each project follows a distinct process, requiring a careful “reading”; of the watercolors and close reference to the project’s design phases and development. The Maggie’s Cancer Care Center in London (2012–2017) is a compelling example—its concept underwent numerous iterations and refinements before arriving at the recognized design and realized built form. Over five years, almost one hundred watercolors and numerous studies on trace paper shaped the project’s evolution, all archived at the Steven Myron Holl Foundation headquarters in Rhinebeck, New York.
Holl’s watercolors serve as the starting point for a dynamic design dialogue within the studio. However, in the initial phase—often for several weeks—he works independently, developing a body of thought and generating enough material to establish a cohesive direction before engaging the team—often before a project brief is shared, or even before a contract is signed. His approach weaves together different modes of thinking—critical, analogical, and reflective—each applied at various moments in the design process. Yet, in the early stages, intuitive and generative thinking take precedence.
The design for Maggie’s, a small project of only 607 square meters, emerged during an exceptionally active period for the office, with fifteen other large-scale projects and competitions advancing simultaneously. This was also shortly after Holl received the AIA Gold Medal. Even amid this intensity, the project’s key conceptual drawing—where Holl identified neume notation as a guiding idea—is dated January 22, 2012. Rooted in the site’s medieval context, this concept establishes a connection to the neighboring Church of St. Bartholomew the Less, a historic parish and place of spiritual healing, situated directly west of the site.
Holl and the team delved into the study of Gregorian chant notation—its defining characteristics are no fixed meter, a rhythm structured in groups of two or three notes, and each neume representing a sequence of two to four notes. This grouping principle was then explored through multiple variations of colored glass squares, elongated rectangles, large-scale planes, and ribbon-like forms, informing the development of the neumes façade.
Dimitra Tsachrelia Holl is an architect and Principal at Steven Holl Architects (Cultural and Residential Projects). Holl also serves as an Adjunct Assistant Professor at Columbia University's Graduate School of Architecture, Planning and Preservation.

